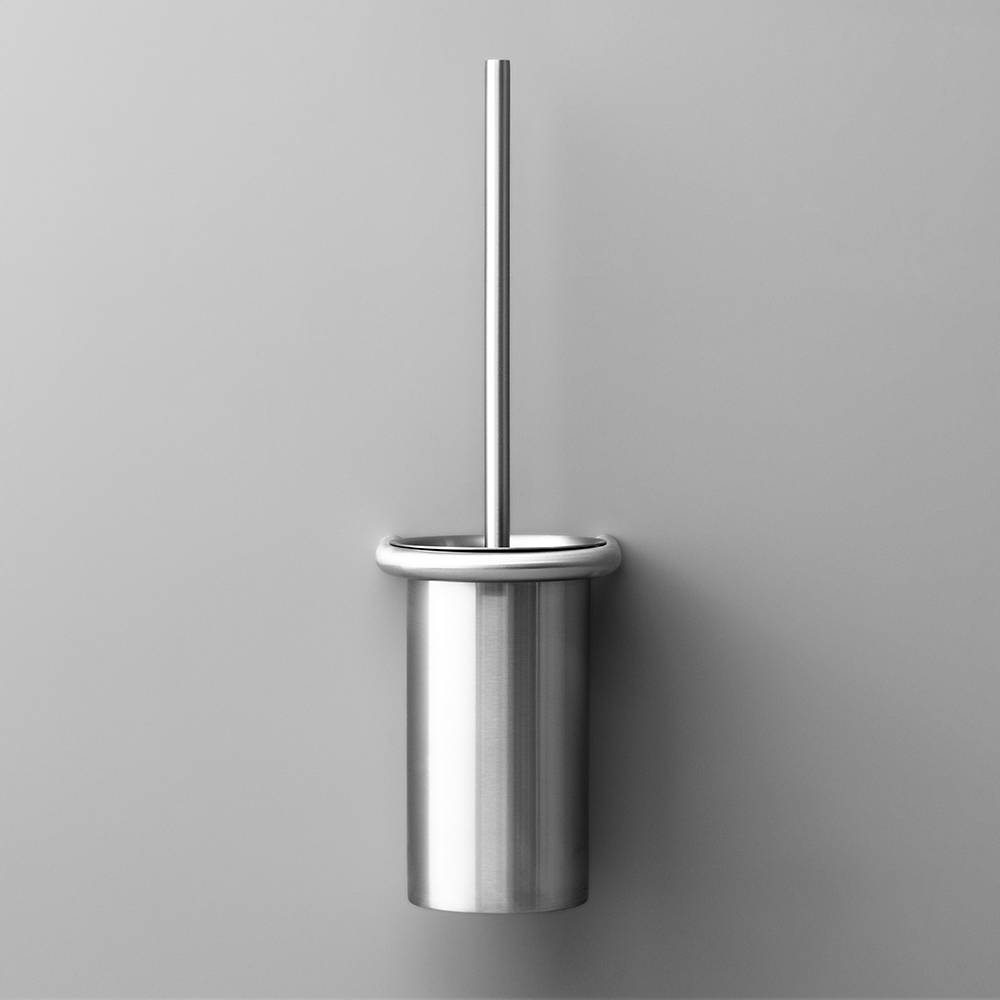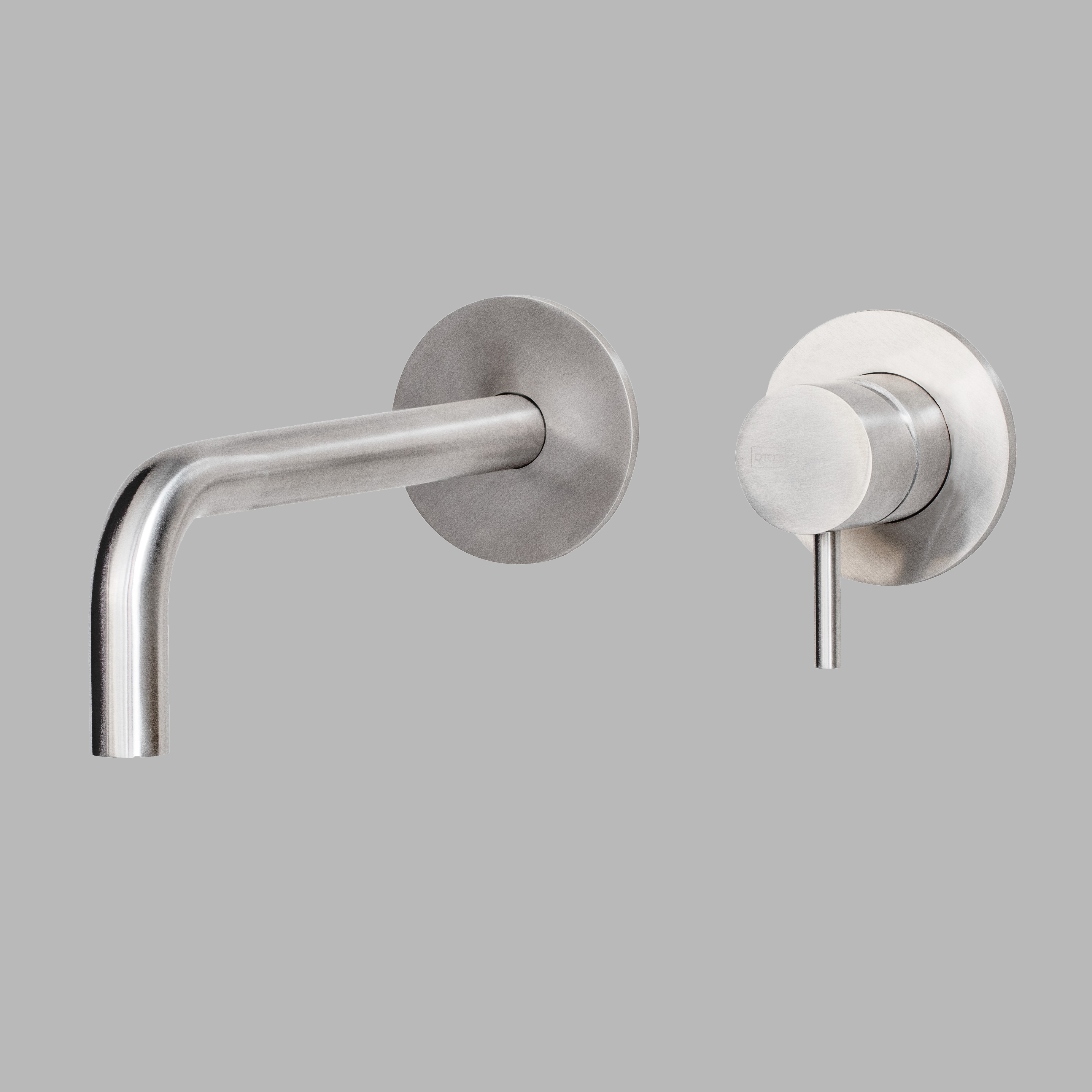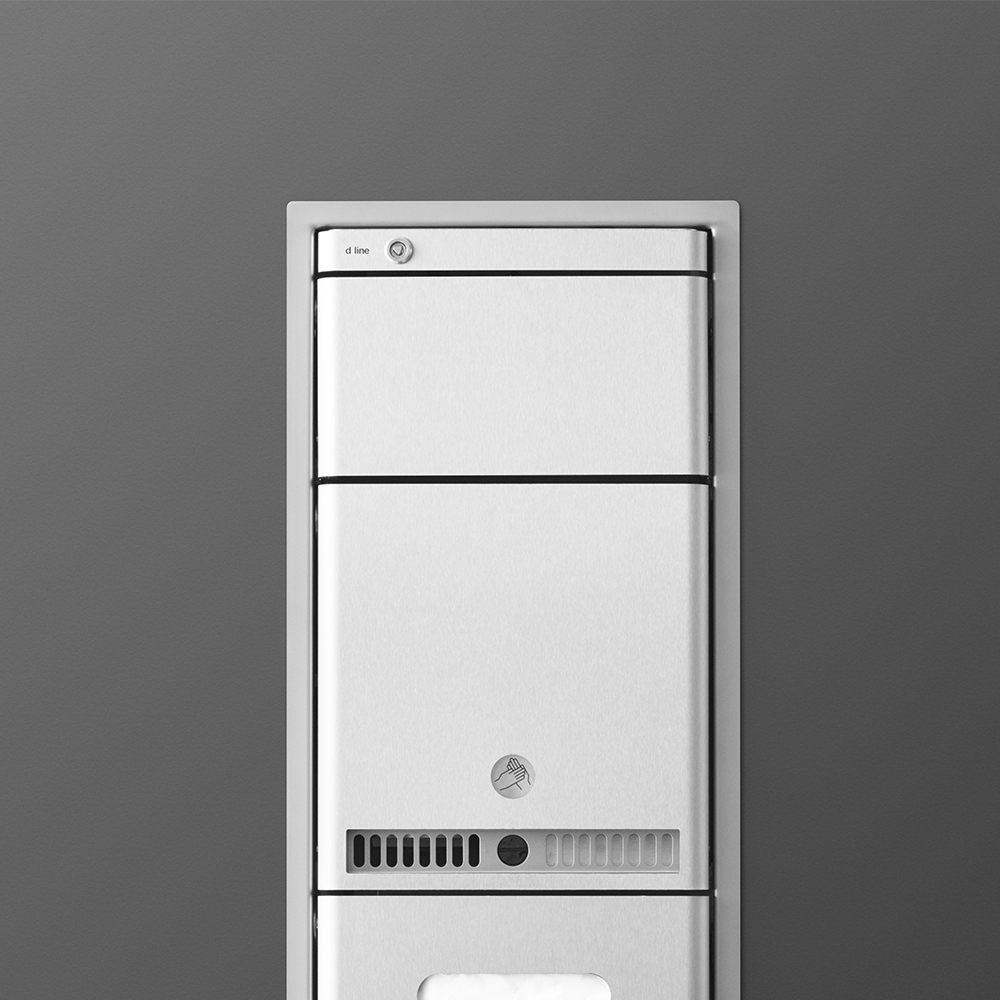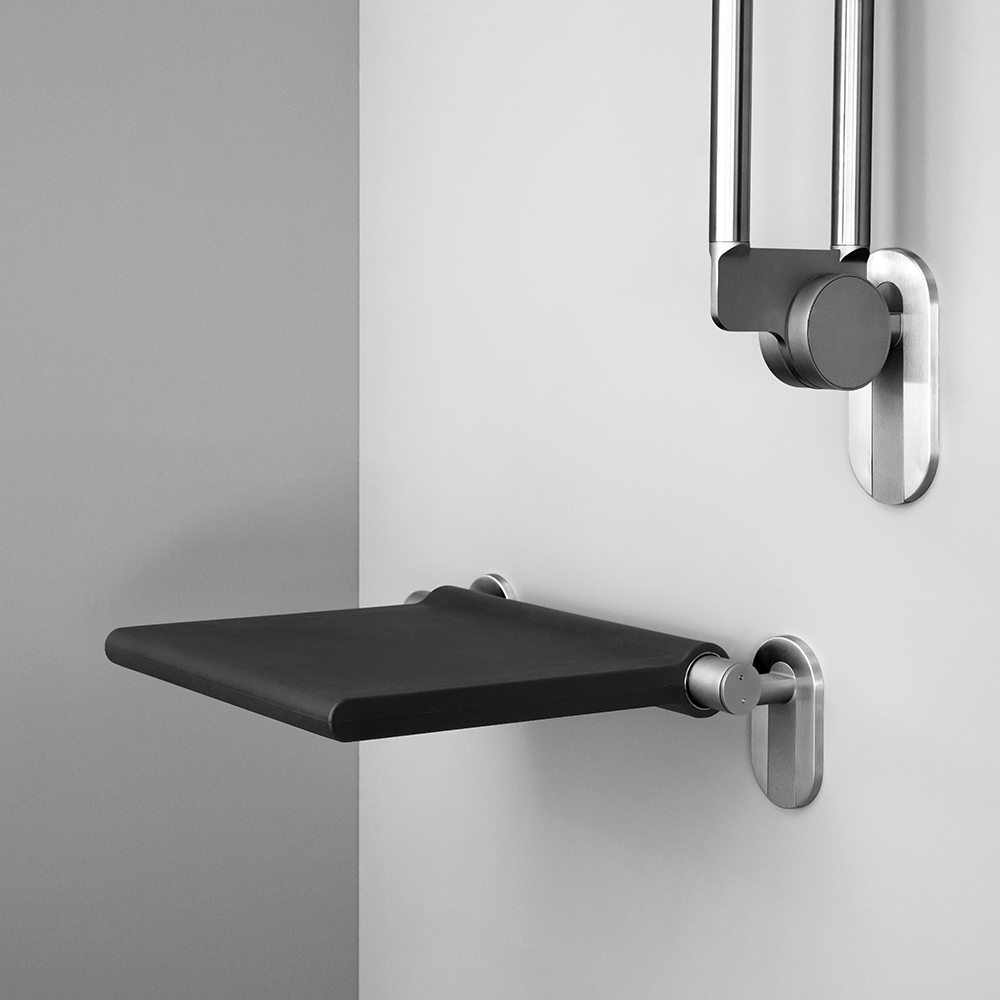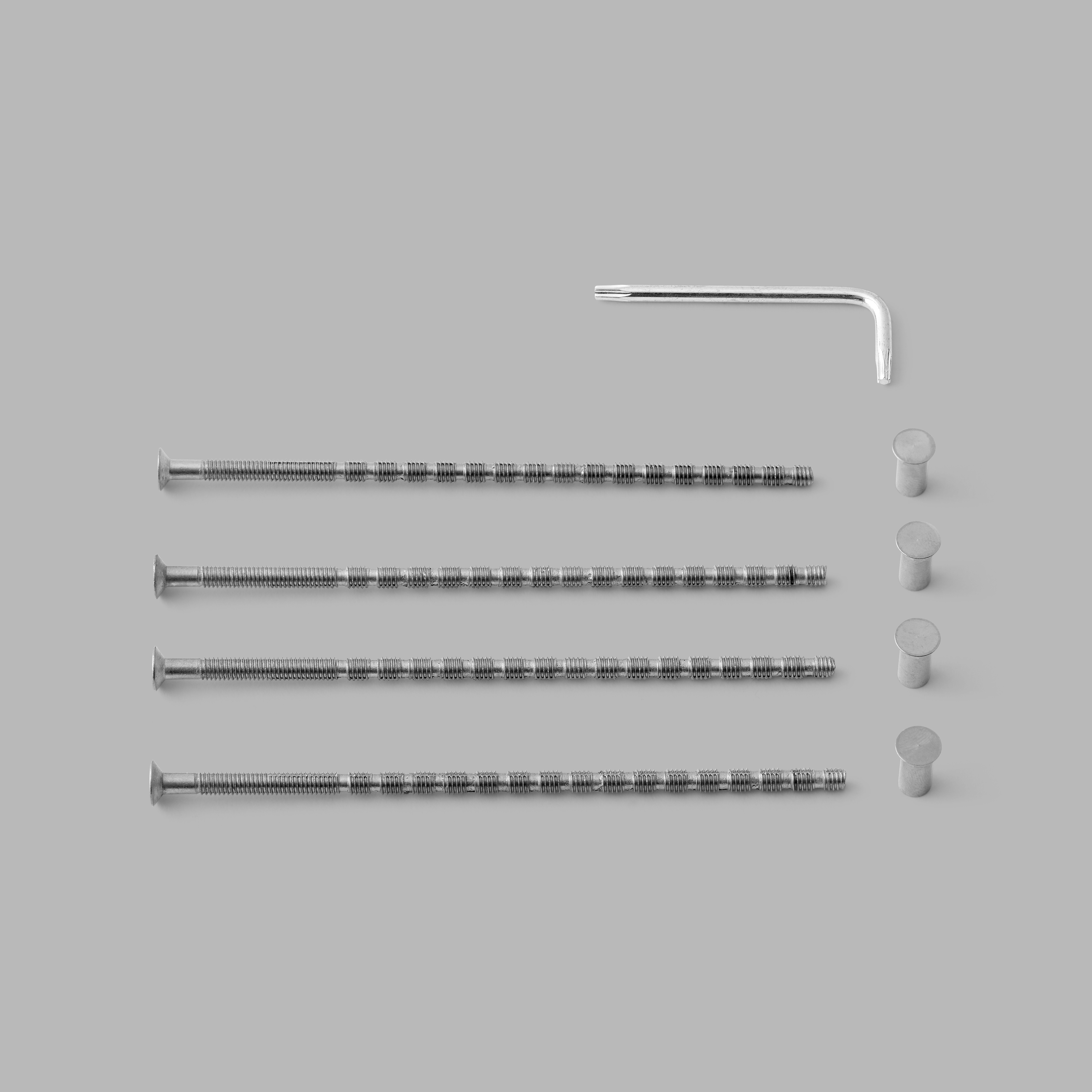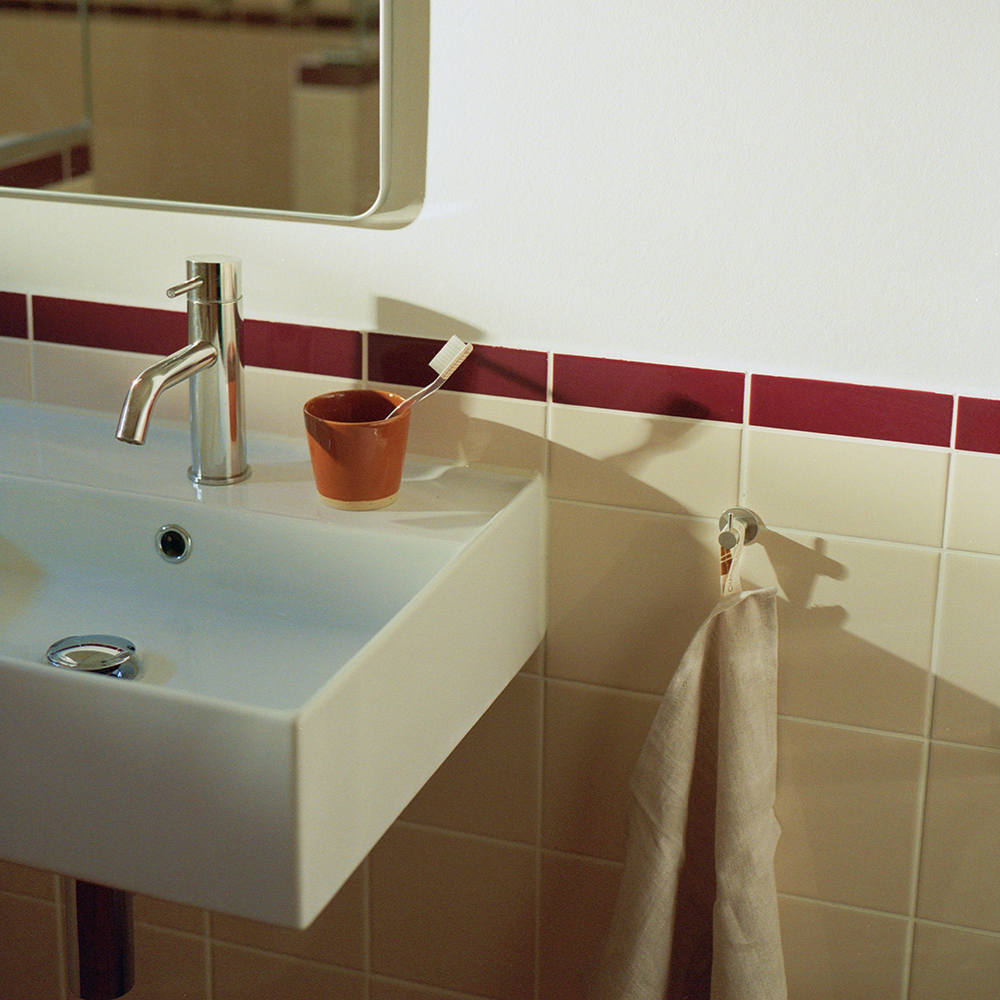BIM – d line to download
We’ve invested in the technology to make BIM files available for over 200 d line products direct from our website, providing architects and designers with technically relevant information, all at a click.
BIM (Building Information Modelling) – is the abbreviated name for .dwg, .ifc and .rfa files that are downloadable and ready to insert into drawings created in programmes such as Revit or ARCHICAD. On the d line site, we’ve now placed them for over 200 of our most specified products, as links from each item’s ‘product information’ section.
The benefits of using these files are many – from greater collaboration to informed decision making, easier project management to faster construction. But best of all, using them results in seamlessly created product lists that eliminate the need for cross-referencing.
To start your BIM-journey, go to our product page.
Some of our objects has also gone live on the National BIM Library. Check them out here.


